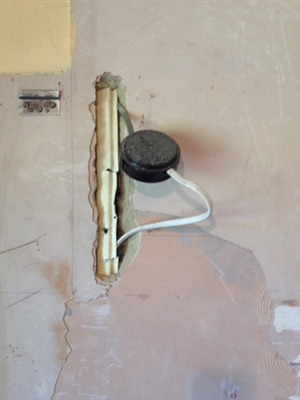
2. Should the original back box be left unearthed?
PG:
Sparkingchip:
What’s wrong with lifting the floor up in the room above the kitchen and moving the cables so they drop straight into the new socket?
Andy BetteridgeNothing wrong with your alternative. The horizontal link is easier, I can do it before the kitchen fitter removes all the existing units on the wall.
Do you think that there is something incorrect with the proposed method Andy?
PG:
Thanks - I think that I may switch to the silicon seal of a blank plate proposal.
We're about to take you to the IET registration website. Don't worry though, you'll be sent straight back to the community after completing the registration.
Continue to the IET registration site