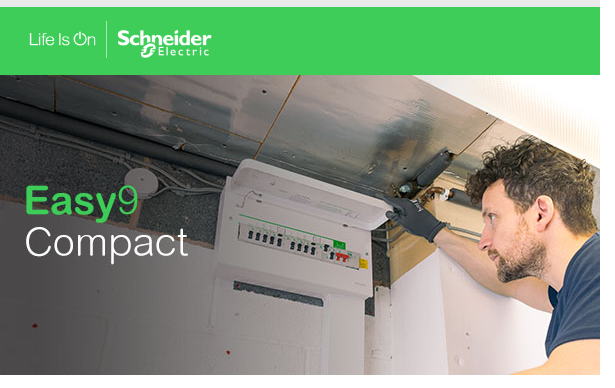
It looks like this guy is on steps with the board just below the ceiling. I would see this as contrary to Building Regulations in terms of accessibility (your Approved Document M our Technical Booklet R). It is a very common practice and I suppose not unreasonable for a spark to locate it there for other reasons. Given the control devices within such boards including those that need to be visually checked and perhaps re-set; SPDs, RCBOs, AFDDs etc, it would seem strange that a Schneider would see this arrangement as acceptable!