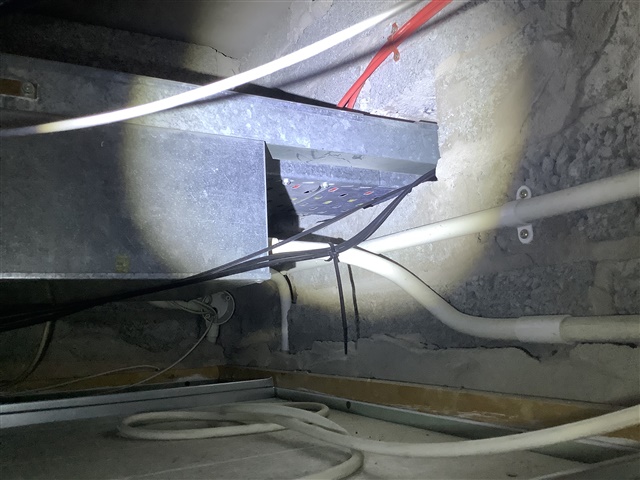
This is only a minor example of a serious number of poor sealing arrangements in a recent installation for which the EIC is dated 2023. This is above the ceiling to one of the landings to the main stairs with electrical services passing directly into a room with relatively high fire risk. If it was only one infringement, it would be bad enough, but this is evident at many places throughout the building. It is a disgrace that it was missed or overlooked by the contractor but quite unbelievable that it wasn’t picked up by BC or any of the design team who were on site during the build!
