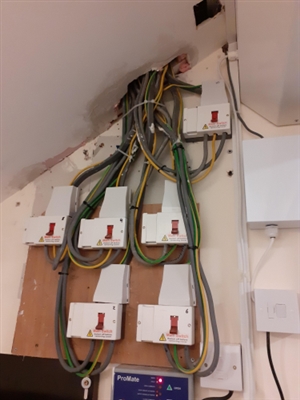We have a block of flats completed in 2017 that have supplies to individual flats in insulated twin and earth.
These cables are fed from a switch fuse and then into a ceiling disappearing into the building fabric.
I no longer carry electrical regs books (Approved sparks but fire specialist) but I did flag up the poor way these cables were installed and questioned if they required a RCD as they were not in metal conduit of armoured cables as I normally see.
Was it not a requirement in a 2015 amendment that all cables such as this were protected/RCD?
Many thanks for taking the time to read.
Paul.


