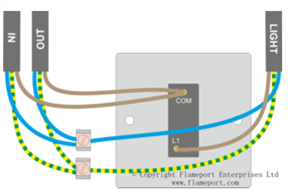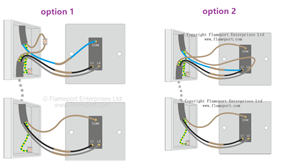Hi, I'm currently holding an MEng in EEE, but not a certified electrician otherwise.
I want to install smart light switches in my “dwelling”. I have encountered issues where the current back box is standard 74x74x25, but I would need extend it to 86x86x38 for the new light switch.
I want check do I need part P certificate, or planning permission? How to be compliant while minimise the cost? (I have no experience in dwelling electrical work)
PS: The dwelling is a new build (2019)
PPS: I might consider obtain required certificate(s) myself if is not too expensive. Since I like do these kind of work, so it might be cost effective in the long term.



