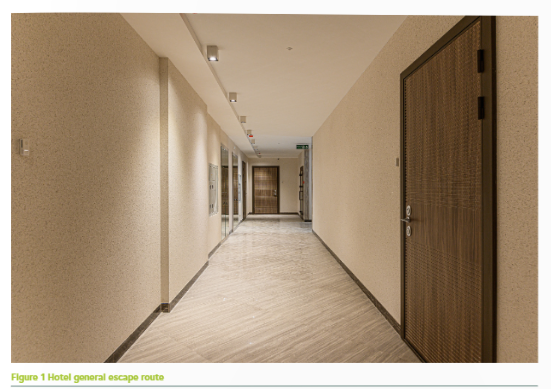A chestnut, I know but this appeared in the Wiring Matters annual and I am unclear what the author is intending to convey, but my understanding of the article is that this would not be an example of a protected escape route;

If this is a bedroom corridor then, no matter what, it is required to be a protected corridor as far as building regulations are concerned. Protected corridors serving bedrooms in a hotel will give access to a place of safety. They might exit to the open air and provide direct access a safe route away from the building, which is regarded as a place of ultimate safety, or they might give access to a protected stair, which is regarded as a place of relative safety. Either way, they are part of the means of escape and are required to be of specified fire resisting construction and lead to a place of safety, whether ultimate or relative.
Now the definition in BS7671 for a protected escape route reads; A route enclosed with specified fire-resisting construction designated for escape to a place of safety in the event of an emergency.
To me that fits with the notion of "protected corridor" which will form part of the means of escape to either the protected stair or to the outside of the building.
The definition in BS7671 for escape route reads; path to follow for access to a safe area in the event of an emergency.
That is exactly what the bedroom corridor does and since the corridor is protected it follows that it is a protected escape route.
If the intention of 422.2 is to place additional limitations only on electrical services in protected stairs and the route that leads from the foot of the stairs to the final exit, then why not say that explicitly.
So my question then; is a bedroom corridor in a hotel a protected escape route as far as BS7671 2018 A2 is concerned?