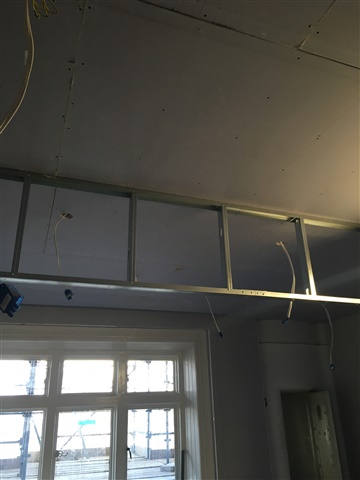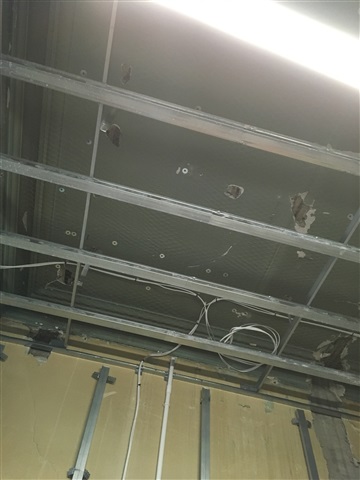
You will note downlights with apertures through the 2 layers of 12.5mm Fireline board to achieve 60min fire rating. The project is a a change of use from office building to hotel with floor height 20m. The downlight arrangement even with proprietary hoods has been rejected by Building Control and in my mind rightly so.
Whilst an armchair observation might conclude that there should be no real concern in this particular circumstance, there is no evidence to confirm that the ceiling structure, carefully detailed by the British Gypsum to achieve the desired fire rating, has been maintained.

The lathe and plaster original ceiling below the floor being protected.
Had it been my call, I would have installed a plenum below to accommodate the downlights or used some other lighting method that would not interfere with the performance of the fire rated ceiling as stipulated by British Gypsum.
By the way, applies across 70 bedrooms so now a project major cost simply because of poor design.
