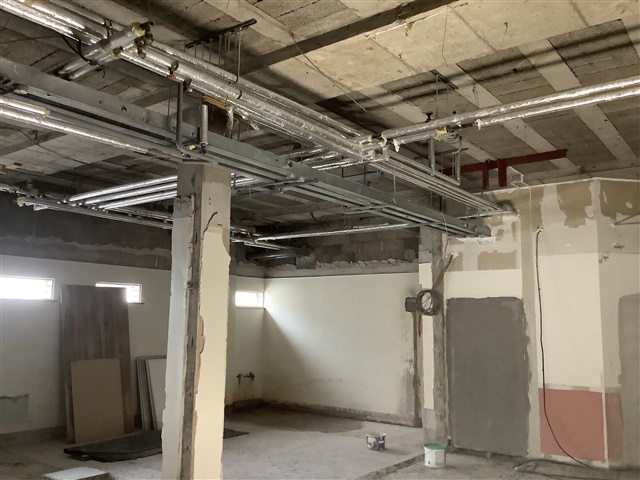
One might think that the concrete T-beam and block infill arrangement would easily meet 60min REI fire resistance. The photo shows part of the ground floor of an existing four-storey office building which we are converting the ground floor to a restaurant. The client wants to leave the underside of the floor exposed and then hang the services for the restaurant from it, including the electrical installation. However, whilst the fire resistance of the floor might seem obvious, I cannot get a test report to confirm such. BC require formal confirmation. As things stand, I may have to underdraw the floor with a 60min MF and plasterboard ceiling. Now, if I do that, where does one put the services? If I put them above the ceiling, they will be above the compartment fire line and, for technical compliance, each penetration would have to be fire stopped. The correct thing to do would be to fit the MF ceiling and hang the services below it but the client only wants the services exposed if the floor slab is left exposed. So, for pedantic compliance, I will need to fit a 60 min REI MF ceiling, hang the services from the floor slab, fire stop the supports and underdraw the 60min ceiling with a decorative one such that the services are below the 60min ceiling but above the decorative one.This situation is a little bit like the RCD issue a recent post where the RCD in the My-Energi Zappi was felt unacceptable as it didn’t meet BSEN61008 so an upstream RCD was felt to be needed. The joys of nitty gritty compliance!