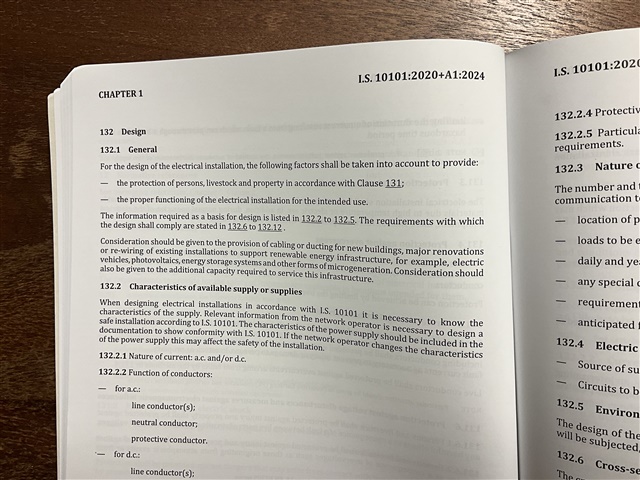Should it be made mandatory for a UK new build domestic dwelling to have a plant room factored in at the design stage? Something like 1 meter by 2 meter as the minimum requirement. This could be a BS (British Standard) or a Building Control or CDM (Construction Design Management)
The Plant Room/Services room could be used to house some of the following
Boiler Gas/Electric/Hydrogen
CU/DB (Consumer Unit/Distribution Unit)
Power inverter and batteries
This is not an exhaustive list but it sets the idea or concept
The space could then be suitably heated and ventilated and fire resistant including interlink smoke/heat alarms
As always please be polite and respectful in this purely academic debate.
Come on everybody let’s help inspire the future.
