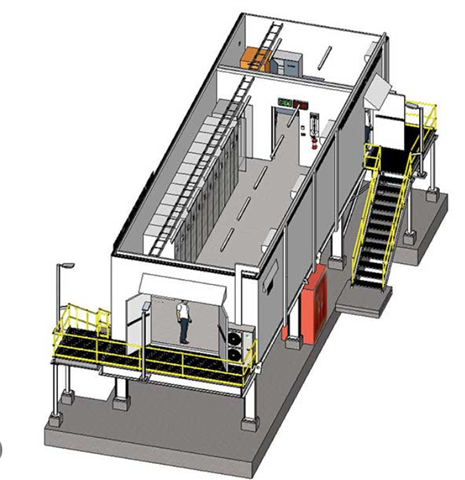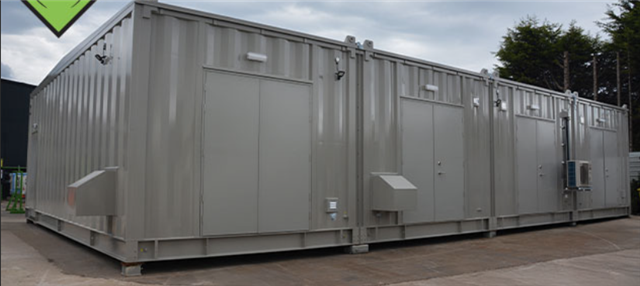I was wondering if a fire alarm shutdown module for the air conditioning unit is required
I know this kind of interface is mandatory for ventilation systems that bring in fresh air from outside in order to prevent the fire from spreading in the event of a fire .
ChatGPT is providing conflicting information: sometimes it says the module is not required, and at other times it says the module is needed to reduce air movement and circulation and avoid the fire spreading.
What is your opinion on this, guys?

