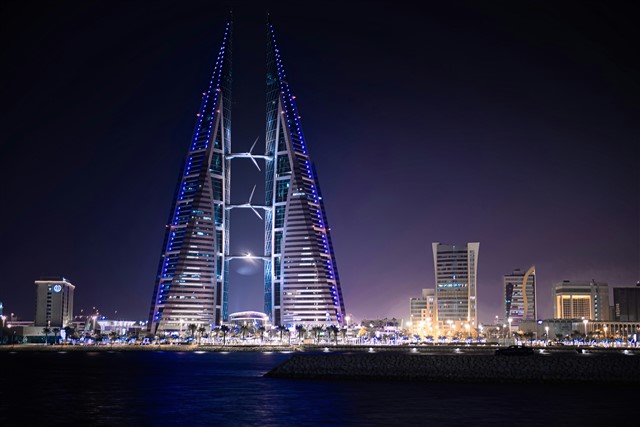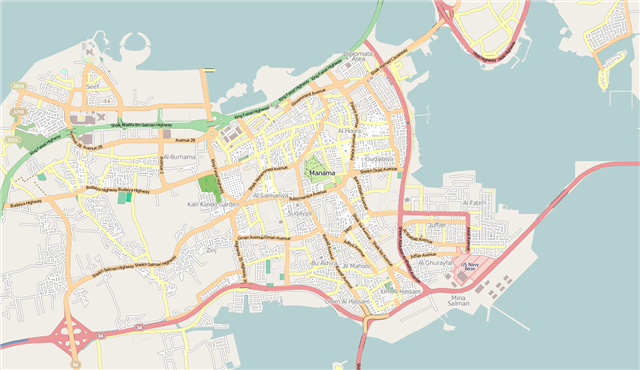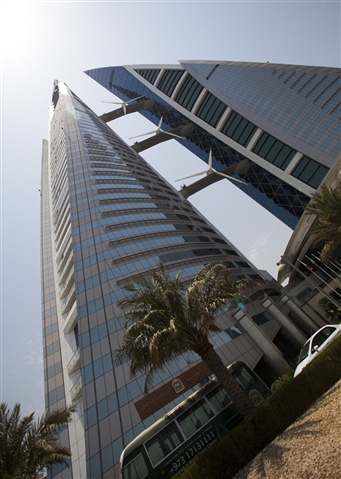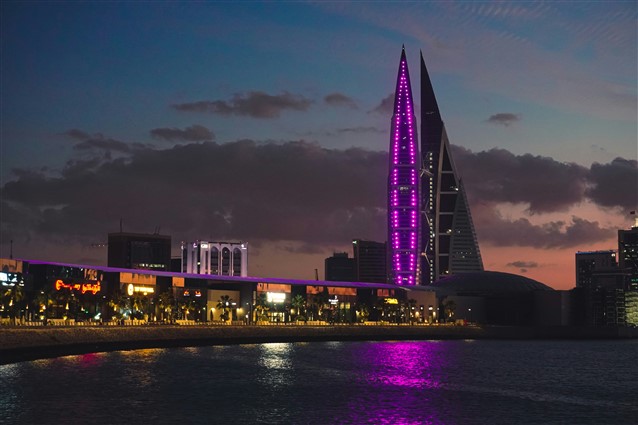On this day in (engineering) history…
April 8, 2008 - The world's first skyscraper to integrate wind turbines is completed in Bahrain
A warm spring day in Manama – capital city of the island state of Bahrain, 2008. It fits snuggly between the northeast coast of Saudi Arabia and the west coast of Qatar, off the southern shores of the Persian Gulf. The country was a sleepy but strategically important backwater before the oil boom. Bahrain has long attempted to diversify its economy to avoid overreliance on the thick, gooey black stuff – moving into banking and financial services.
Today, the latest part of that push opens…the Bahrain World Trade Center, the first skyscraper on the planet to incorporate wind turbines.
Depending on the angle from which you see it, the building could look like a giant pair of schematically drawn lungs sitting on the Manama waterfront. From other angles, it looks like a pair of lateen sails of the sort seen on arab dhows. Or it could look like a pair of massive towers defending the gatehouse to a city imagined in a science fiction novel. Either way, it has a strong sense of the futuristic.
Where is it?
Sitting on the King Faisal Highway, the twin towers overlook the Arabian Gulf, sitting as it does on Manama's seafront, near other buildings such as the Bahrain Financial Harbour (BFH), NBB and Abraj Al Lulu, on the King Faisal Highway.
It's commercial
The Bahrain World Trade Center (BWTC) is a mixed-use commercial building featuring restaurants and offices, placed on top of an existing shopping mall and five-star Sheraton Hotel to revive the mall, hotel, and the surrounding area. It would be as much a destination as a place of work.
 Construction began with the breaking of ground in 2004.
Construction began with the breaking of ground in 2004.
The $150 million steel and glass towers sit on a three-floor podium and rise 50 floors before tapering out at a height of 240 metres (787 feet), of which 168.8 metres (554 feet) are open to occupation. Forty-five of those floors are above ground, with one being below ground (The discrepancy between the published number of floors and the advertised number of floors can be accounted for by some floors not being counted because of their use – such as mechanical penthouses, mechanical mezzanines or plant rooms. Some cultures do not include some numbered floor levels are not included.) Both towers offer a net floor area of 88617 metres2, providing thirty-four floors of office space and the obligatory observation deck on the forty-second floor.
Twelve Otis high-speed lifts carry the building's users and visitors up and down the towers. Four have glass cabs, providing a panoramic view over the seafront. In all, Otis supplied twenty-six elevators for the site.
The project was completed in 2008
The money-shot
The UK global construction company Atkins (bought out in 2017 and renamed AtkinsRéalis in 2023) undertook the design and structural engineering. The human face of the design was its design director, Shaun Killa.
He once said, "We were told unofficially that many leaders in the Middle East started to see this as the future…There needs to be a new consciousness. This building's success has contributed to a lot of the green initiatives in the region."
Wind tunnel tests and computational fluid dynamics helped to turn the towers into aerofoils, producing negative pressure at the back of the buildings and increasing wind speed as it hits the turbines.
The origin of the building's most famous feature goes back to an on-site analysis when the team noticed a strong, constant north-westerly breeze. At this point, inserting wind turbines into the planning became an obvious move.
As a result, there are now three horizontally mounted wind turbines set on aerodynamic 'skybridges' between the towers. These were designed and built by Danish companies Ramboll and Norwin. Designers had to contemplate issues such as materials, load, vibration, and noise. Designed for a lifespan of twenty years, each 225-kw turbine has a twenty-nine-metre diameter and weighs in at sixty-eight tons, producing 1100 Megawatt hours of power, or up to 15% of the BWTC's requirement. The installation was carried out in 2007, while they were first turned in 2008.
Control centres within the towers operate each turbine, with small cranes used to maintain and repair them. Another design feature of the turbines was the cost – they are relatively cheap, coming in at 3.5% of the building's eventual price tag instead of up to 30%, which had been a feature of previous similar projects. Using off-the-shelf technology was a big help in keeping down the outlay, which was part of the building's main selling point.
Weatherproofing
Placed beside the Arabian Peninsula, temperature will be an issue for the BWTC. The buildings use a pitched roof, while deep gravel roofs provide kinetic insulation. Elsewhere, the towers feature buffer spaces to separate the exterior and internal air-conditioned spaces – all to reduce the buildings' solar gain. The designers have used the placement of car decks as a neat feature to reduce the solar air temperature.
Afterwards
After completion, the building won a few awards:
The LEAF Award for Best Use of Technology within a Large Scheme - 2006
The Arab Construction World for Sustainable Design Award
Best Tall Building, by Region, Middle East & Africa 2008 Winner - 2008 CTBUH Awards.
 Others reach higher
Others reach higher
As it stands, the Bahrain World Trade Center is not the tallest building in Bahrain. That is now the 270-metre (890-feet) tall Four Seasons Hotel at Bahrain Bay.
Joint second tallest are both towers of the Bahrain Financial Harbour, rising to 260-metres (850-feet) in height.
Each Bahrain World Trade Center tower stands at 240-metres (790-feet) in the sky.
Share your thoughts
How practical are these buildings?
What is the maximum height we can reach with modern skyscrapers?
What, if any, are the alternatives to skyscrapers?
 By Stephen Phillips - IET Content Producer, with passions for history, engineering, tech and the sciences.
By Stephen Phillips - IET Content Producer, with passions for history, engineering, tech and the sciences.