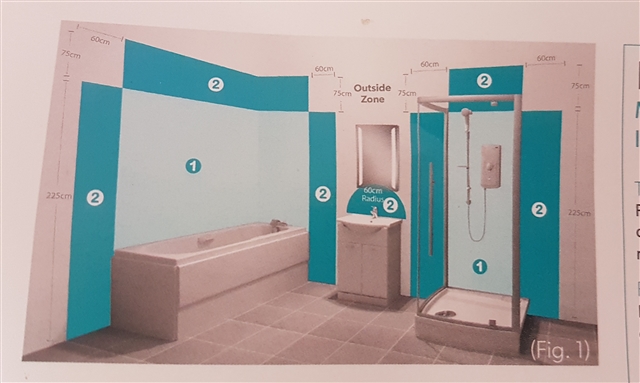There is currently a discussion on this forum about bathroom zones, I won't confuse the issue by adding this photo to that one.
A couple of weeks ago I installed a light fitting supplies by the customer, which came with instructions that include this diagram.
Every time I see a diagram like this I wonder where they originated from?
