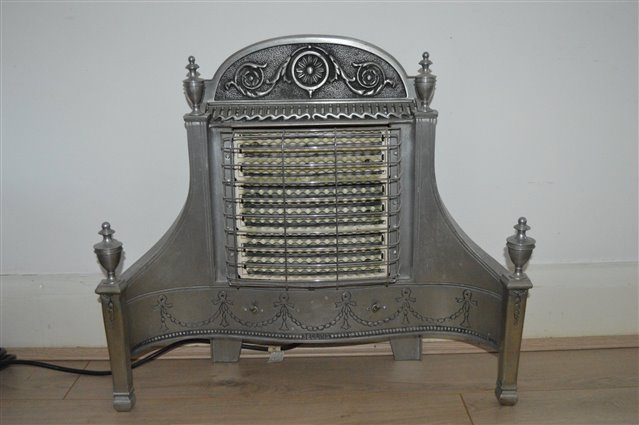I have surveyed a house and have observed a domestic ring circuit which is serves a floor area exceeding 100m2, including upstairs, downstairs and utility containing (washing machine and tumble dryer) (kitchen ring is separate). I am ok with this circuit contravening the 100m2 guidance, and not being respective to the load of the whitegoods, but I understand there is guidance on a domestic ring only covering a single level.
Can somebody point me towards this guidance either in published Guidance Notes or the Regulations.
Thanks


