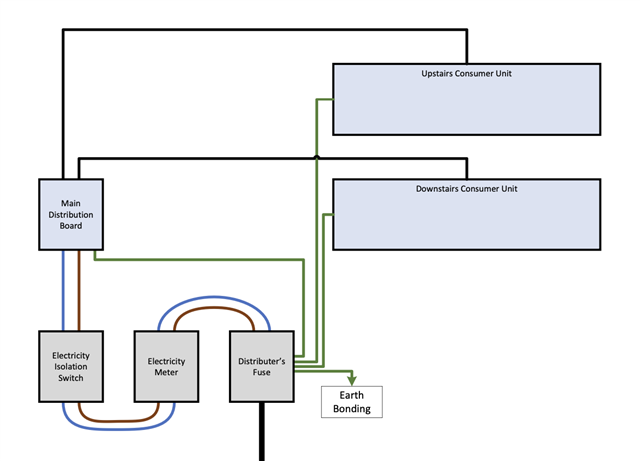I'm buying a house where the electrical installation is, for want of a better description, a complete mess!
I'm assuming that the existing supply is PME and will check and also measure earth the loop impedance when I get full access.
Currently there's one consumer unit in the downstairs entrance which is old having only fuses and no spare ways.
The plan is to start by renovating upstairs, which will involve re-insulation and will provide great access..
So I think I may as well re-wire upstairs while access is available.
I reckon that the easiest thing to do will be to install an upstairs consumer unit, and at some later time, a new downstairs one.
This will also allow for shorter final circuit cable runs so simplify installation.
Hence to my current deliberations. I think the following is correct.
(a) The 'main distribution board' needs to house CBs only to protect the cables to the CUs. (CUs will include RCDs whether required or not)
(b) There's no requirement to have any RCDs in the 'main distribution board'.
(c) There may be merit - or even a requirement - to include SPDs in which case these would best be in the 'main distribution board'.
Does this make sense? Any comments appreciated.

For background: in my early career I worked as an electrical building services designer for a consultancy. That was a a long time ago, and that work was on commercial not domestic premises.
