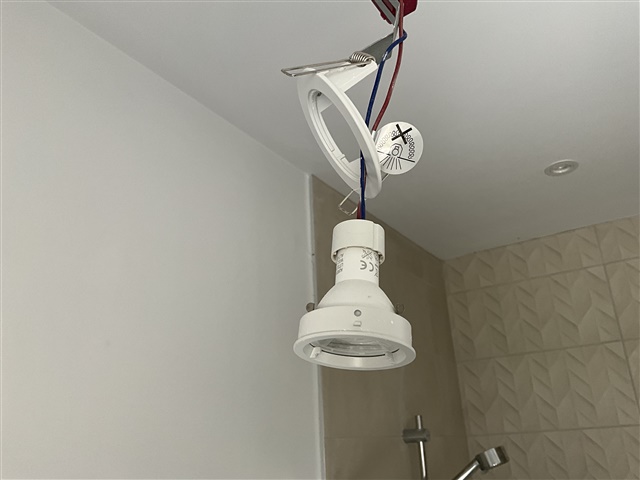The fitting below was discovered during a representative inspection of a dwelling in an estate of over 100 units. There are over 1000 of these fittings, all covered in at least one layer of glass wool type thermal insulation.
One might wonder how the warning label was missed, or perhaps ignored, so very many times. There are also issues with achieving 30min modified fire resistance for the first floor. The one in the photo is in a bathroom. The contractor smugly defended the absence of an IP rating as the fitting was installed at a height of 2.7m, well outside the designated zones in 701. I hear this sort of comment all the time. Perhaps if guys were better tutored on Chapter 13, a more holistic attitude to design might prevail.
