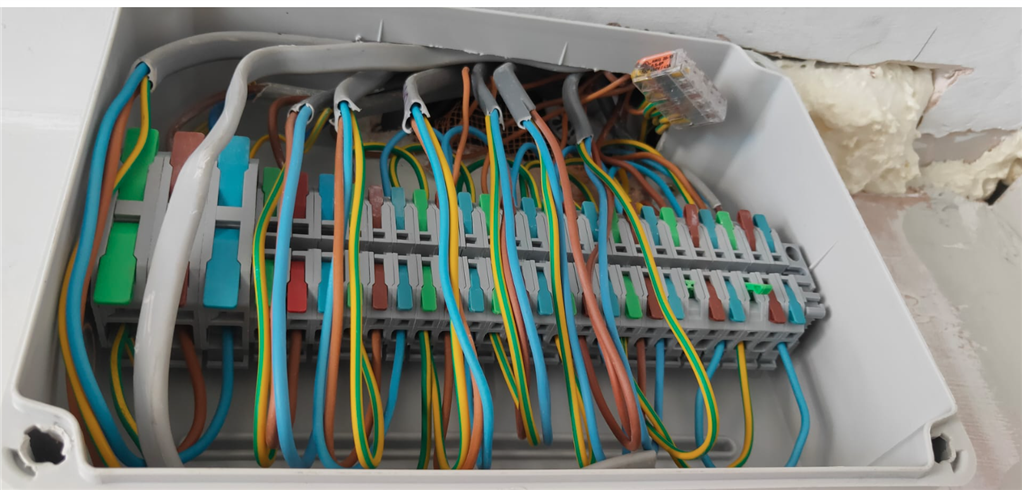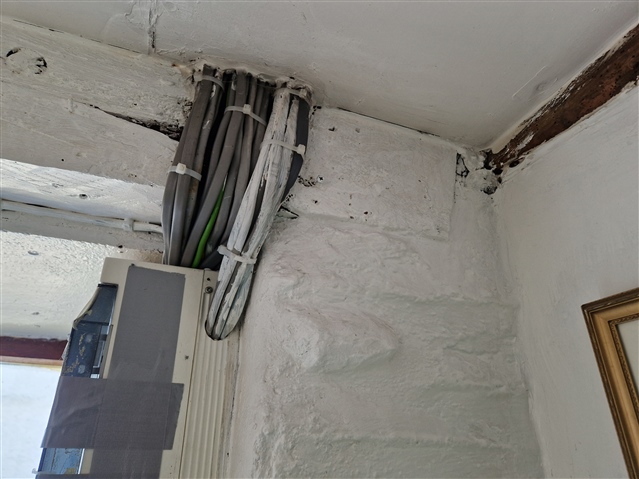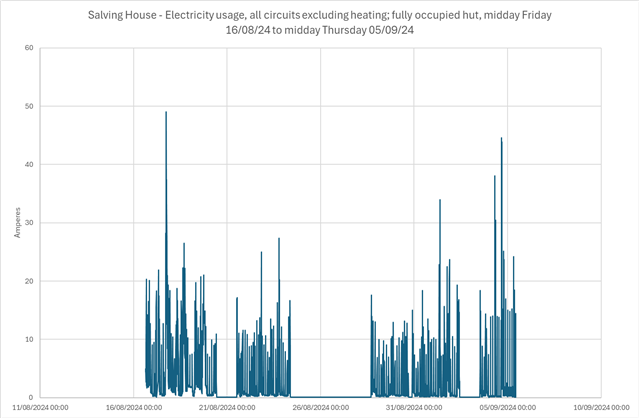This junction box has been installed by my builder's electrical worker, the void above the box is the ceiling space on ground floor

is this acceptable for residential installation?
This junction box has been installed by my builder's electrical worker, the void above the box is the ceiling space on ground floor

is this acceptable for residential installation?
Is there a lid that you have removed to take the picture ? the terminals should not be accessible without the use of tools so it needs a lid.
Are the cables likely to be pulled ?- presumably not if they are part of a fixed installation but if they are they should be clipped somewhere - that could be to the joist in the space above.
There may be questions about cable ratings and grouping factors, but it is stripped back to singles that are well spaced, so that has presumably been considered but worth noting.
Something like this - a DIN box and a row of terminals, is what often happens when a consumer unit has to be relocated and every circuit needs to be a few metres longer.
In ideal land, might have liked to see some glanding or cable grip at the top of the box where the cables exit but with the lid on it could be a lot worse - you could have found those terminal blocks just flapping in the breeze in the floor-ceiling void.
The hole in the box seems to have been chewed out, rather than neatly cut, and the use of spray foam is a bit 'rough'. but that is not a breach of regs.
The terminals are full insulated so as long as the wires are fully seated, i.e. no copper showing, the hole in the outer box on its own is not a safety concern, as even if you could poke a finger in there is nothing for it to hit that is live - so it meets IPXXB (jointed fingers) and IPXXD (1mm spike probe) as well. That is before you add the floor above, that I presume needs tools to remove?
Is there some specific aspect that especially concerns you?
regards
Mike.
Is there a lid that you have removed to take the picture ? the terminals should not be accessible without the use of tools so it needs a lid.
Are the cables likely to be pulled ?- presumably not if they are part of a fixed installation but if they are they should be clipped somewhere - that could be to the joist in the space above.
There may be questions about cable ratings and grouping factors, but it is stripped back to singles that are well spaced, so that has presumably been considered but worth noting.
Something like this - a DIN box and a row of terminals, is what often happens when a consumer unit has to be relocated and every circuit needs to be a few metres longer.
In ideal land, might have liked to see some glanding or cable grip at the top of the box where the cables exit but with the lid on it could be a lot worse - you could have found those terminal blocks just flapping in the breeze in the floor-ceiling void.
The hole in the box seems to have been chewed out, rather than neatly cut, and the use of spray foam is a bit 'rough'. but that is not a breach of regs.
The terminals are full insulated so as long as the wires are fully seated, i.e. no copper showing, the hole in the outer box on its own is not a safety concern, as even if you could poke a finger in there is nothing for it to hit that is live - so it meets IPXXB (jointed fingers) and IPXXD (1mm spike probe) as well. That is before you add the floor above, that I presume needs tools to remove?
Is there some specific aspect that especially concerns you?
regards
Mike.
Mike raises the issue of cable ratings and grouping factors which resonated with me because I'm currently working on a similar project involving the replacement / relocation of a consumer unit in a commercial building.
The current installation has the final circuit cables (twenty off T+E) tightly bunched together where they come through the ceiling and into the consumer unit (see photo). My intention is to route the existing cables into a steel enclosure with DIN rail mounted connectors, similar to that in the original post, then run singles inside a metre (approx.) of steel trunking to a new consumer unit mounted in a more accessible location.

If I apply the appropriate grouping factors, even after accounting for the lightly loaded circuits such as lighting and fire alarm panel, I arrive at some quite hefty cable sizes (25 mm2 for the showers, 16 mm2 for the cookers and ring finals etc.) which make my intended approach somewhat impractical. However, the entire installation is protected by the supplier's cut out fuse which has a rating of no more than 100 A, and which has not, to my knowledge, ever blown. Furthermore, I have logged the total demand over a typical couple of weeks and the current rarely exceeds 20 A and then only for brief periods, presumably when the showers and or cookers are in simultaneous use. There is no evidence of overheating in the existing bunched cables. I also note that the aggregate cross sectional area of the existing cables supplying the cookers and showers alone (two of each) already exceed 25 mm2 (It = 101 A).

I intend, therefore, to install singles with the same CSA as the existing cables; I would nevertheless be interested to hear other peoples opinions.
Kind regards
Geoff
well, yes, certainly in domestic and near domestic installations the utilization factor is very low - the installation has that many circuits for convenience of isolation for servicing, not because there is that much load. The same error occurs when folk total the breaker ratings to estimate maximum demand, when most of the day the whole house could probably be fed by a single 13A plug !
In your shoes I'd feel no great guilt about extending in the same cross-section, unless something was really undersize (like a 4mm2 shower circuit) or looking distressed, or the route was in some way unable to cool - perhaps in a boiler room ceiling, or a run in thick insulation, but I might consider a flatter trunking option or maybe a few parallel runs of the thinner stuff, so the wires are spread out sideways, and also it looks less ugly on corners.
Let's see what others say about it though
M.
It must be a statement of the blindingly obvious that cables will converge on a DB. Joists will bunch them up. There must be hundreds of thousands, if not millions, like that in UK without any problem.
We're about to take you to the IET registration website. Don't worry though, you'll be sent straight back to the community after completing the registration.
Continue to the IET registration site