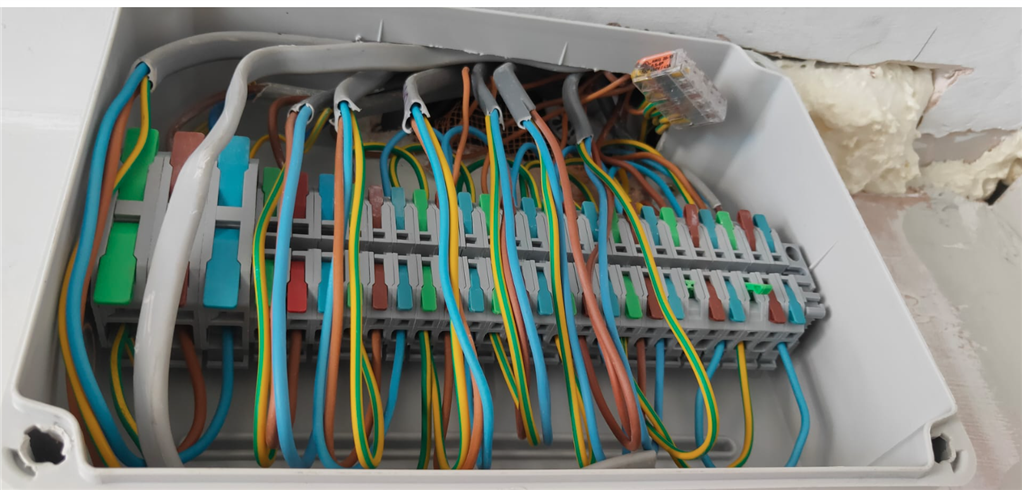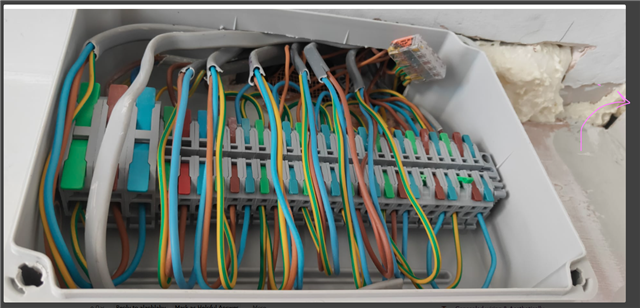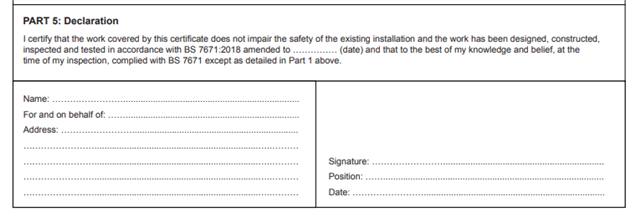This junction box has been installed by my builder's electrical worker, the void above the box is the ceiling space on ground floor

is this acceptable for residential installation?
This junction box has been installed by my builder's electrical worker, the void above the box is the ceiling space on ground floor

is this acceptable for residential installation?
Thanks all for your input.
This is not the result of any equipment being moved, it is a collection of new lighting circuits in an extension that have been grouped together for connection in a central point. This box has been presented supplementary to all the hidden connections in the ceiling that were used to modify the existing circuits.
There is a lid to the box and access from above would be through the floor, so not an issue.
There are some unsheathed cables outside the box, I haven't yet been closer to pull them out, there is also a collection of PE in the Wago strip, I'm guessing he ran out of terminal space. I'm pretty sure one of these is clamped around the earth sleeve
The quality of the installation is just naff, including chewed out hole and spray foam, but I recognise that people have different levels and abilities of this. I'm not sure why the cables had to move from the original hole but I'm bored of asking my builder about cosmetic issues now.
My concern is the gaping hole, my understanding is that it is not appropriate for electrical installation and that the cable entries should be sealed to prevent the spread of fire.
Thanks all for your input.
This is not the result of any equipment being moved, it is a collection of new lighting circuits in an extension that have been grouped together for connection in a central point. This box has been presented supplementary to all the hidden connections in the ceiling that were used to modify the existing circuits.
There is a lid to the box and access from above would be through the floor, so not an issue.
There are some unsheathed cables outside the box, I haven't yet been closer to pull them out, there is also a collection of PE in the Wago strip, I'm guessing he ran out of terminal space. I'm pretty sure one of these is clamped around the earth sleeve
The quality of the installation is just naff, including chewed out hole and spray foam, but I recognise that people have different levels and abilities of this. I'm not sure why the cables had to move from the original hole but I'm bored of asking my builder about cosmetic issues now.
My concern is the gaping hole, my understanding is that it is not appropriate for electrical installation and that the cable entries should be sealed to prevent the spread of fire.
Is the ceiling that has been cut a fire break between 2 independent zones ? If so then a hole that size might compromise it.
Or to check this, is it 2 layers of plasterboard or it is the pink stuff that is fire rated?
Normally in a 'standard' house with 2 floors and one set of stairs, upstairs and downstairs are one zone, But situations like granny flats or a third habitable floor can change this.
It's not exactly first class neat work but it may not be a wiring regs or building regs fail.
There are some builders sadly who seem to specialize in bumbling along near the shallow end of the acceptable.
Perhaps if you have not seen it already ask for the paperwork - there should be new installation (or perhaps just minor works if its a small extension) certs and the some test results. That often results in a rash of activity, and it not being available would be a regs fail, albeit a very common one.
Mike.
So, the box is mounted on some boxing that runs front to back on the house, just the other side of the wall to the right is a steel, the plasterboard installed here was pink, I'm not sure and doubt that the plasterboard here is pink, definitely not double

it is a normal standard house, I'm not aware of fire zones.
I think the works fits as minor works as it was all modification of existing circuits, should I expect a minor works certificate? I think they are planning to provide EICR only
There should be a minor works certificate (example - though 'circuit details' would require duplicetion as here there are several circuits) or the equivalent information presented another way.
There may not be a full set of tests as per a full EIC, but the new work should have some sort of earth continuity tests, either dead tests before connection or a Zs afterwards, and I'd expect to see RCD trip times verified. If the EICR was done after the new work, that's OK as the test coverage and reported test results are similar (model forms), but usually it is done before, to avoid surprises when hooking on. It is true to say that there is quite wide variation in the degree to which this is taken seriously - especially the extrapolation from sampling only part of the installation rather than the whole of it.
Mike
Thanks for your responses Mike.
Does the person issuing the minor works certificate have to be NIC / JIB certified, and where do I confirm this on the certificate?
No to both. A 'Competent' person must complete the work and sign the certificate. No need for any Governing Body involvement.
NICEIC do not certify individual employees within a company. There is one Quality Supervisor who signs the certs and should control the work, but it is not unknown for Labourers to be doing the work. It shoudlnt be like that , but in the real world it happens.
JIB membership is individual, but there are little, if any, ongoing check on the Members work quality once the Card has been issued, usually after completing an apprenticeship.
No, the tester does not have to belong to any membership scheme, but legally they do have to be 'competent'. (Just as well really, or folk like me, cheerfully independent, would not be allowed to pick up a meter...)
If there is any notifiable aspect to the new work - complete new circuits or new CU, or work beside a bath or shower, then either building control or use of a self certification scheme should be in evidence. For mods to existing circuits, when not within 60cm of the bath or shower, then again, the only legal requirement is 'competence'.
The person's name or business name and address should be on the form.
Mike.
I wonder how many QS (Quality Supervisor) does a company like Octopus in the UK have? Also how many domestic installers/labourers do they have? I am only asking as there have been many pictures online of installs done by Octopus that are absolutely shocking and no doubt probably allow for the end customer to get a shock or even worse electrocuted. Some picture online show that the install falls way short of complying with BS7671 as a minimum standard.
Maybe the CPS (Competent Person Schemes) should have a maximum ratio of workers per QS and then ALL the QS should be vetted by their respective CPS providers.
I'd agree with you, or even scrap it altogether in favour of some sort of test done by the individual, rather than the company. The monkey that turns up with a screwdriver and a box of tools does not actually need to have any qualifications at present, just his supervisor, who probably never visits most of the jobs. A link to the person doing the job is more relevant. Given the way the fees and inspections work, the current scheme is weighted in favour of larger outfits with one or two QS and a lot of (hopefully trained) monkeys.
Some of the rates of sign off are unbelievable.
From this evidence to parliament . From a few years ago.
In my mind in Firms B and C are really not credible that there is tight supervision and control - it may be that the workers are actually very good and trustworthy, but I suggest that is in 'spite of' rather then 'because of' the 'competent person' scheme.
Firm A – A typical micro enterprise issuing 412 notifications per annum with 1 QS and 1 employee.
.....
Firm B – A major national company issuing 24,084 notifications per annum has 7 QS nationwide and 400 employees including sub contractors.
....
Firm C – 1,850 notifications per annum with 2 QS operating out of one office serving East Anglia and Greater London with 80 employees.
Mike
I'd agree with you, or even scrap it altogether in favour of some sort of test done by the individual, rather than the company.
I have always found the idea of QS, as opposed to individual responsibility resting with each electrician, distinctly odd. Imagine if the same approach were possible for doctors, dentists, lawyers, etc!

this should be the name / address / signature and position of the competent person doing the testing?
Who is the for and on behalf of? not the client again surely?
We're about to take you to the IET registration website. Don't worry though, you'll be sent straight back to the community after completing the registration.
Continue to the IET registration site